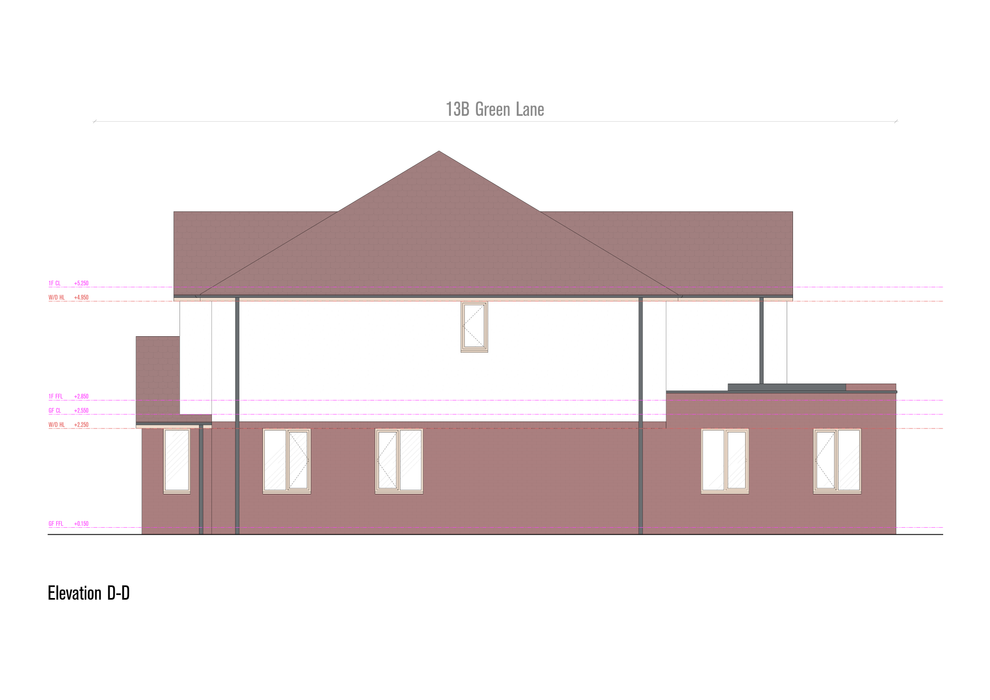13 Green Lane
Professional
Tadworth, Surrey, UK
2025
Residential, New Build
Developer
Vectorworks, InDesign, Photoshop, Illustrator
A planning (Stage 03) project consisting of the demolition of an existing bungalow and the erection of a pair of semi-detached dwellings with dedicated generous amenity space at 13 Green Lane, Lower Kingswood, Tadworth.
The proposal adopts architectural forms, materials and characteristic typical for the surrounding area, ensuring the design remains in keeping with the local built context. Each dwelling includes two front-facing parking spaces, integrated refuse and cycle storage, and generous private amenity space to the rear.
The current scheme, designed by myself, achieved planning approval following several previously unsuccessful applications, designed by others. The use of AI visualisation tools and 3D modelling in Vectorworks proved crucial for convincing neighbours that the current scheme would not be detrimental for the local built character, but rather in-keeping and enhancing it, replacing what is currently a poorly maintained site with high quality traditional architectural design.
This project was completed during my time at Sawkings Architects. All rights remain with Sawkings Architects.
Project Type
Location
Year
Programme
Client
Software










