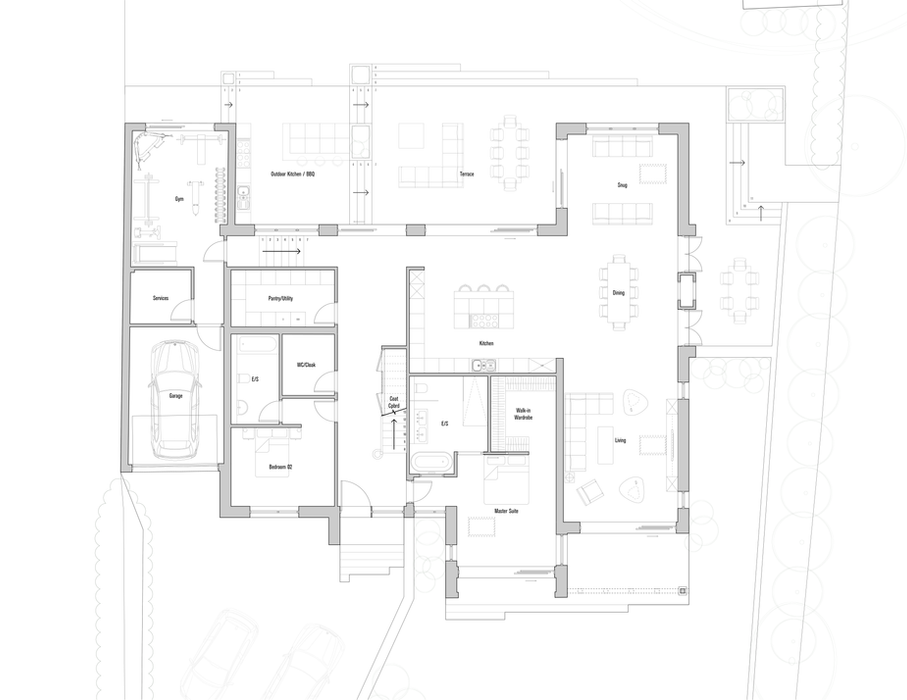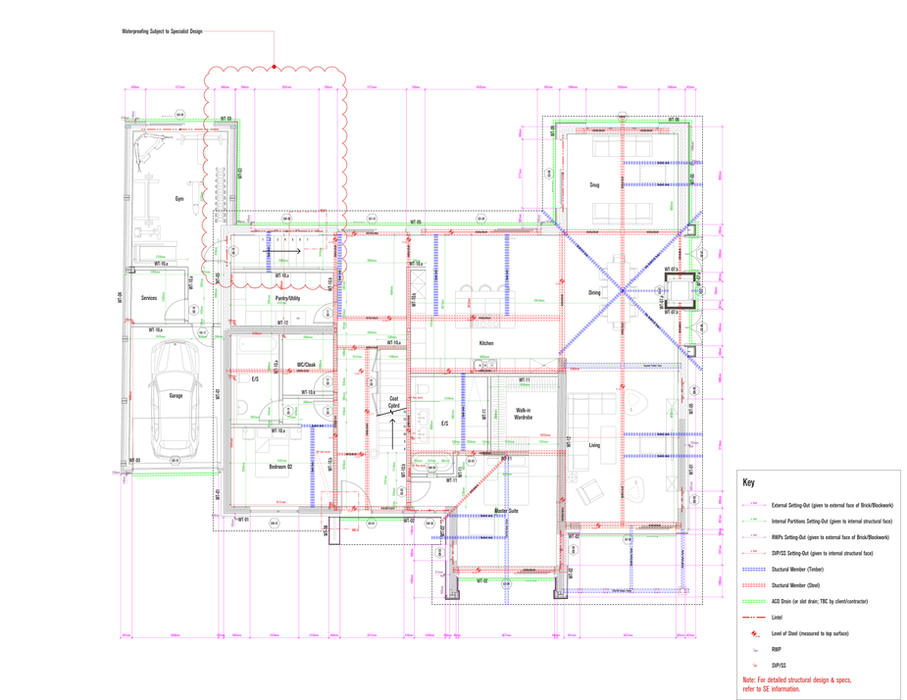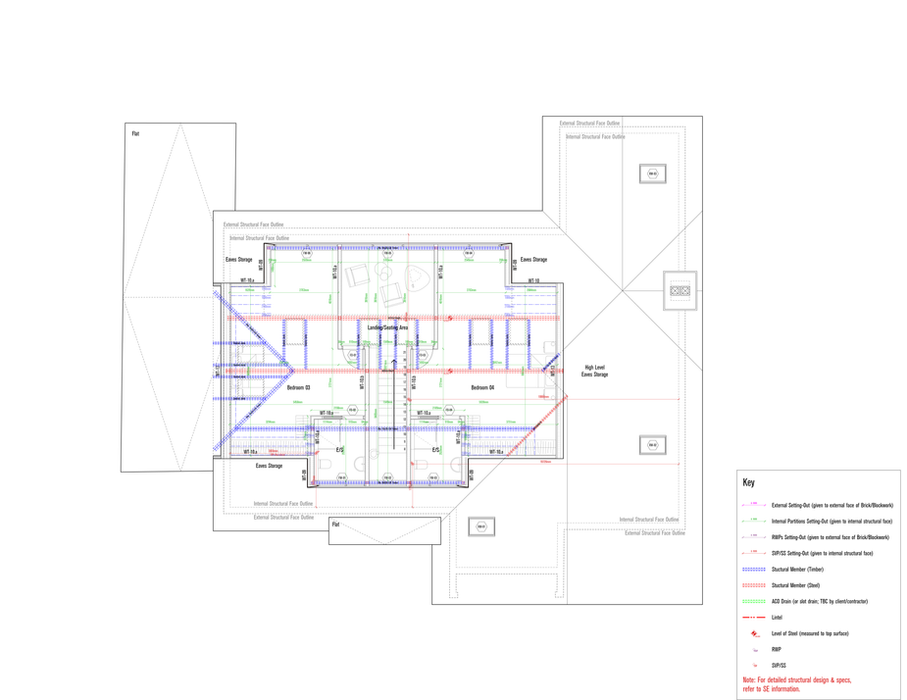3 Elm Close
Professional
Leatherhead, Surrey, UK
2025
Residential, Refurbishment, Extension
Domestic
Vectorworks, InDesign, Illustrator
A planning (Stage 03) and Building Regulations (Stage 04) project, consisting of an extension and refurbishment of an existing single-storey bungalow located in Leatherhead, Surrey.
The design proposal comprises a strategic series of internal reconfigurations and external interventions, tailored to align with the client's spatial and functional requirements. The ground floor has been reimagined to optimise spatial flow and usability, while a newly introduced first-floor level accommodates two en-suite double bedrooms, effectively transforming the dwelling into a two-storey residence suitable for contemporary family living.
Modifications to all principal elevations, including the integration of high-quality, contemporary materials, have been sensitively designed to respond to the established local vernacular while expressing the modern character of the scheme. Upgrades to the building envelope significantly enhance thermal performance, ensuring compliance with current Part L regulations and aligning with best practice in sustainable retrofitting.
The proposal also incorporates a refined landscaping design - comprising both soft and hard elements, designed to reinforce the architectural language of the intervention, establish a coherent site identity, and enhance the visual and environmental quality of the development.
This project was completed during my time at Sawkings Architects. All rights remain with Sawkings Architects.
Project Type
Location
Year
Programme
Client
Software



















