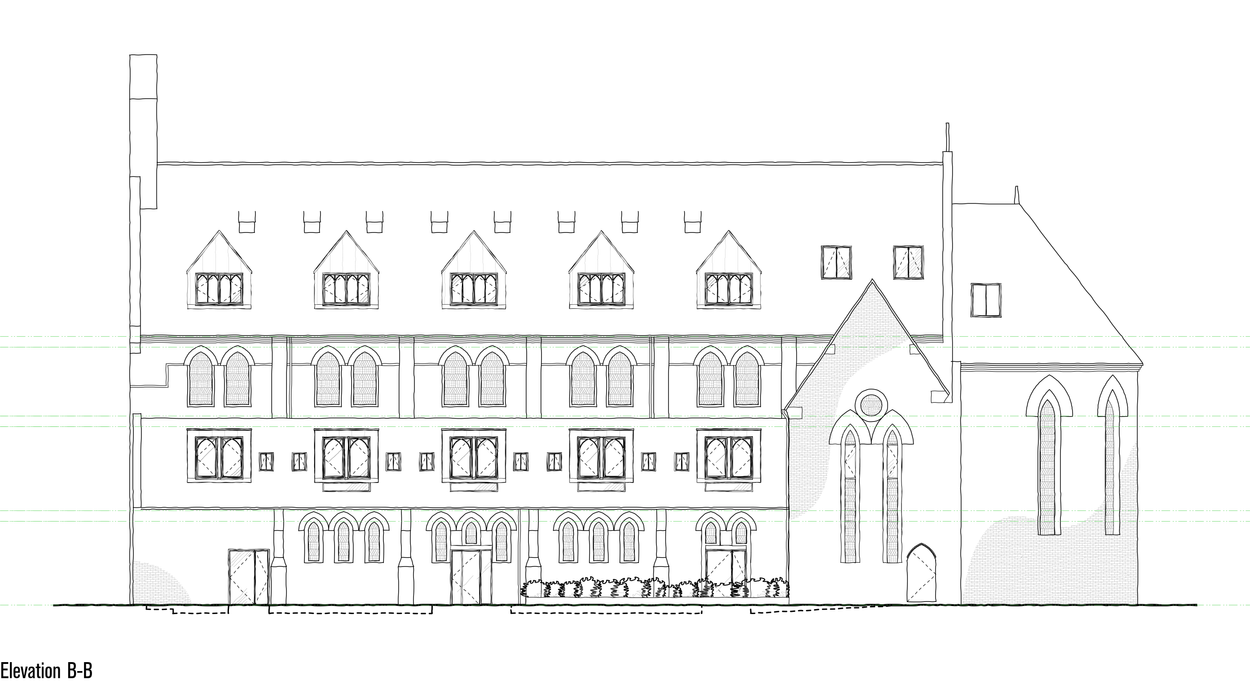Cane Hill Chapel
Professional
Coulsdon, Greater London, UK
2025
Mixed Use, Conversion, Extension
Developer
Vectorworks, InDesign, Illustrator
A pre-planning (Stage 02) and Planning (Stage 03) project focused on the sensitive conversion of the Cane Hill Mental Asylum Chapel into a distinctive mixed-use development.
The scheme reorganises the chapel’s generous internal volume into four storeys, accommodating a vibrant communal co-working space and a café/pizzeria at ground floor level, with nine well-appointed residential units positioned above.
Contemporary dormer additions are integrated to optimise natural light, spatial efficiency, and interior comfort, while subtly marking a new architectural chapter for the historic structure. The design celebrates the chapel’s heritage, ensuring its preservation while reactivating it as a landmark destination and community asset within the evolving urban context around it.
This project was completed during my time at Sawkings Architects. All rights remain with Sawkings Architects. CGI's were developed by Joanna James Ltd.
Project Type
Location
Year
Programme
Client
Software

























