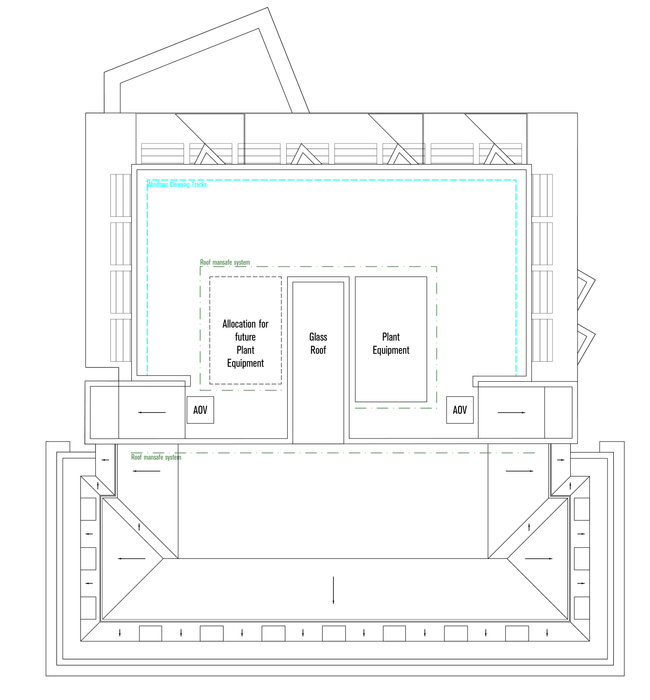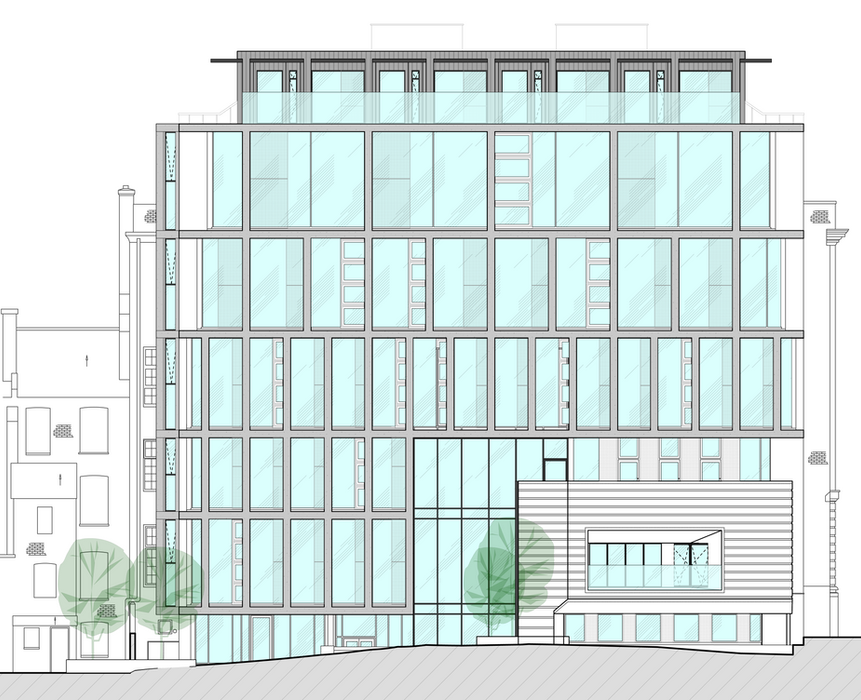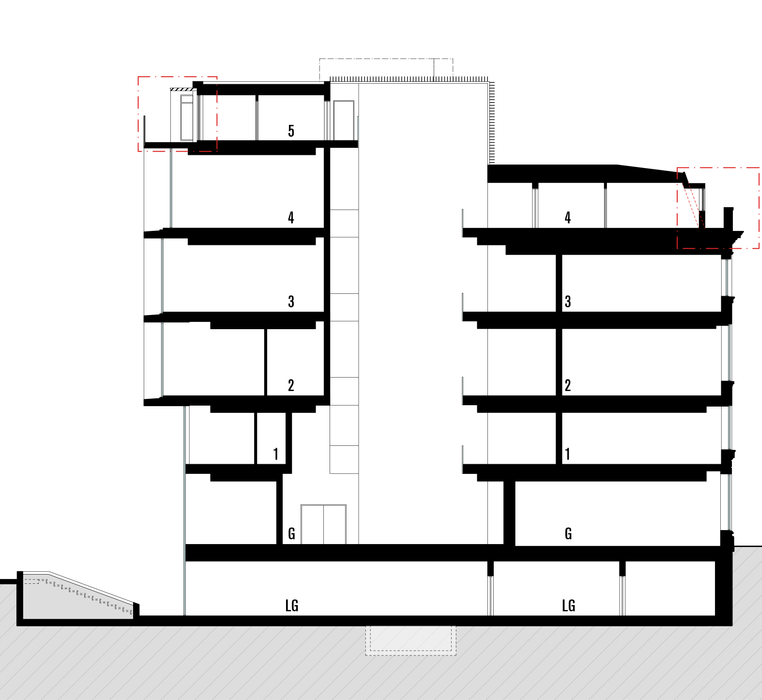Priory Square
Professional
Hastings, East Sussex, UK
2024
Mixed Use, Conversion, Extension
Developer
Vectorworks, InDesign, Photoshop, Illustrator
A planning (Stage 03) project involving the conversion and extension of the former Brighton University Building in Hastings into a dynamic mixed-use development, combining commercial spaces at the lower levels with residential accommodation above.
The scheme proposes a two-storey extension - a traditionally proportioned mansard roof over the historic portion of the building, and a more contemporary architectural expression above the modern section to allow for a total of 41 residential units to be accommodated.
The resulting composition is respectful of the high-quality architectural language of the existing structure, while delivering a diverse mix of dwelling types and flexible commercial spaces. Drawing on high-quality architectural precedents and informed by close collaboration with the conservation officer, the design balances heritage sensitivity with contemporary execution. The material palette and architectural language respond directly to the character of the existing fabric, ensuring a harmonious integration while marking a new chapter in the building’s lifespan.
This project was completed during my time at Sawkings Architects. All rights remain with Sawkings Architects.
Project Type
Location
Year
Programme
Client
Software























