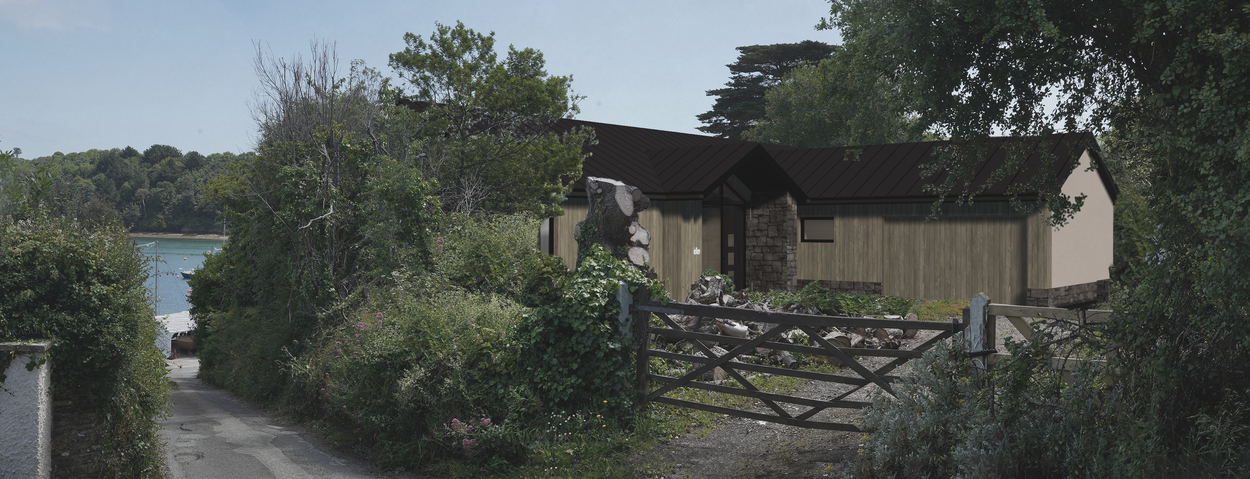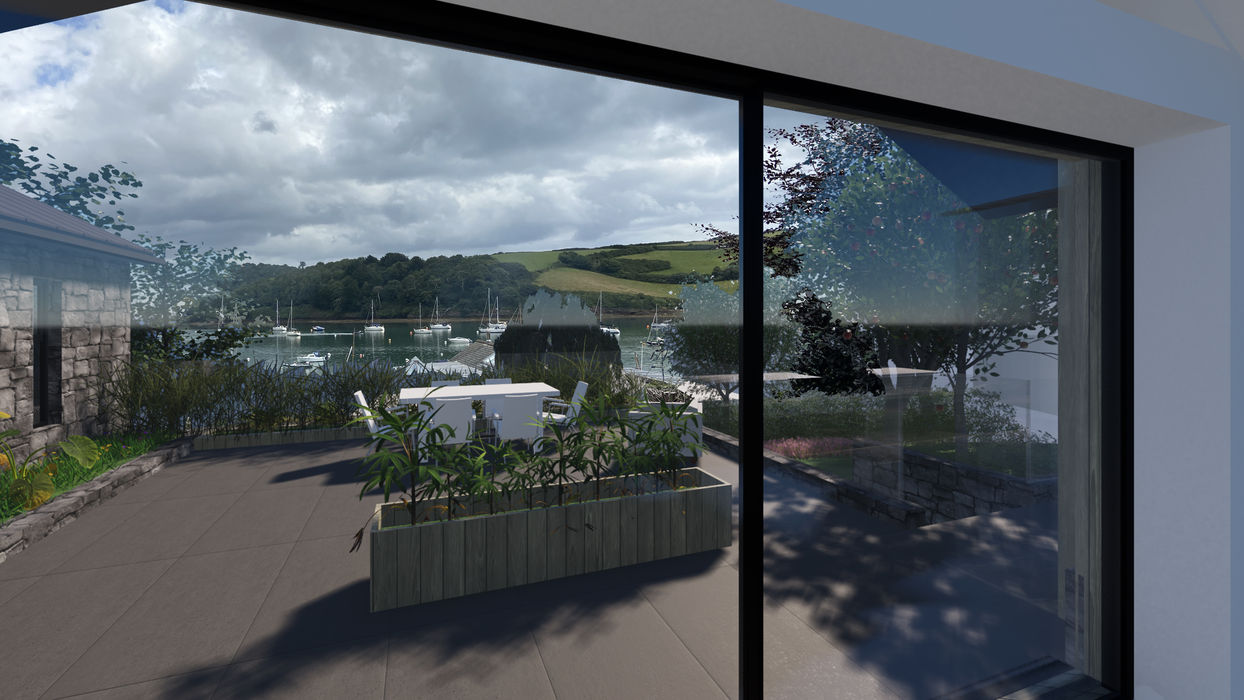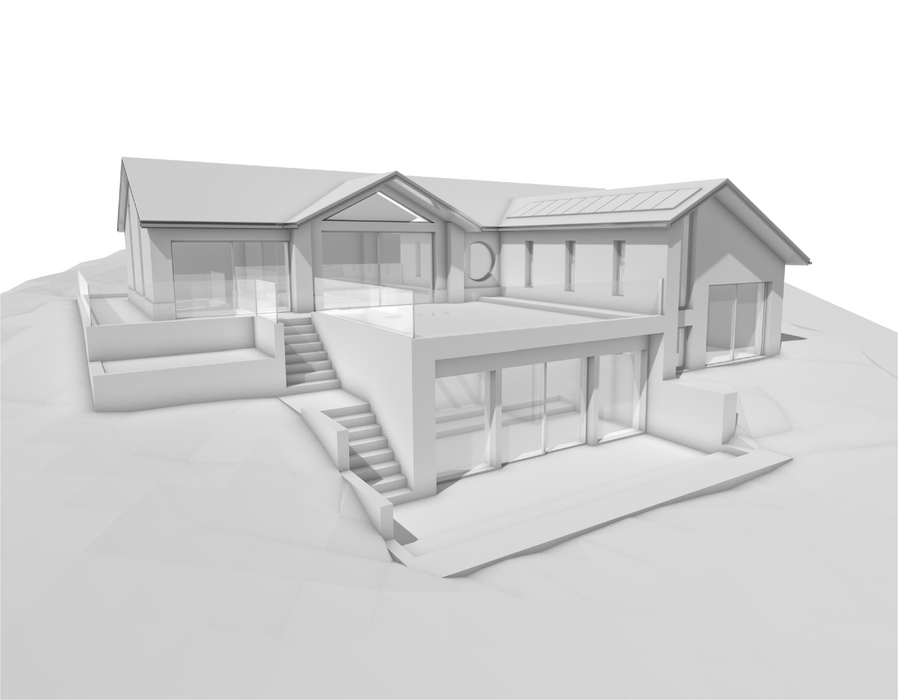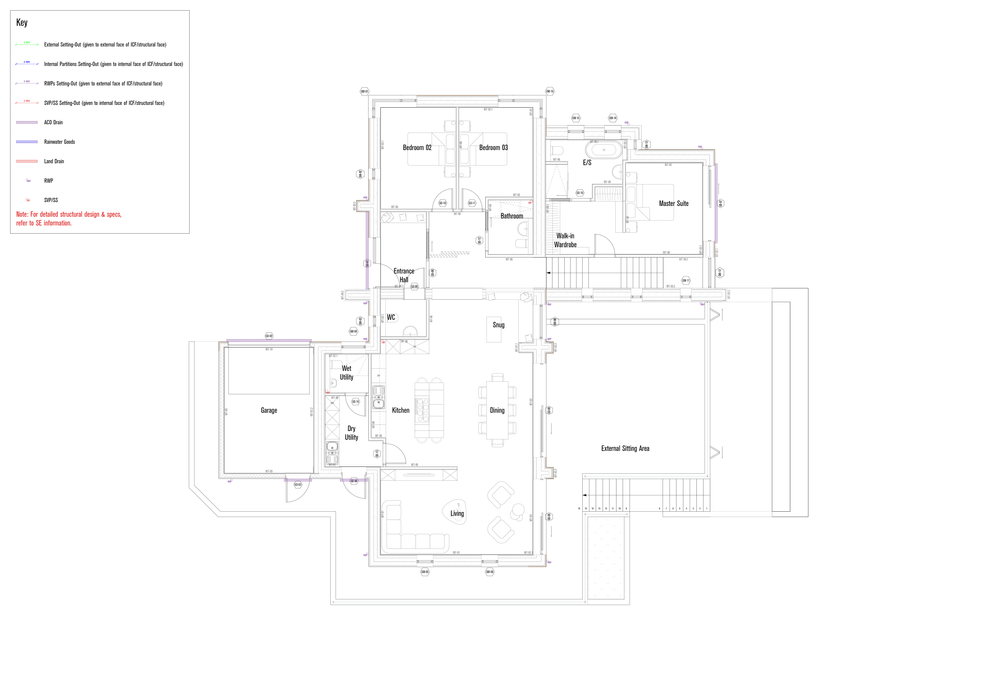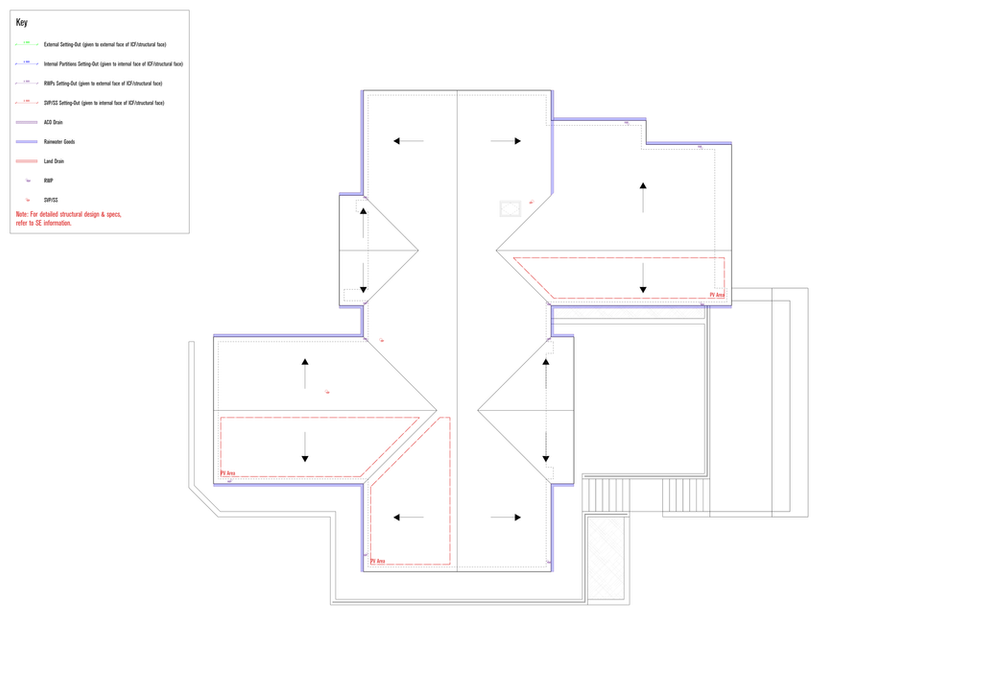St. Mawes
Professional
St Mawes, Cornwall, UK
2025
Residential, New Build
Domestic
Vectorworks, TwinMotion, InDesign, Photoshop, Illustrator
A pre-application, planning, and Building Regulations (Stages 02–04) project for a new split-level, single-storey dwelling designed to nestle into the sloping topography and maximise panoramic views over the St. Mawes estuary in Truro.
The proposal combines traditional and contemporary materials to create a design that is sympathetic to its setting while retaining a distinctly modern character. Carefully positioned openings frame the estuary, offering curated vistas and immersive visual connections to the surrounding landscape.
Cornish stone is employed both externally and internally, grounding the dwelling in its local context and creating a seamless flow between interior and exterior spaces. White render and vertical timber cladding maintain the proportions and familiarity of a bungalow form, while introducing a contemporary architectural reading.
Given the complexity of the site and the requirements of the Local Planning Authority, a multidisciplinary consultant team, including structural, energy, drainage, and waterproofing specialists, was engaged from the early design stages. Through this collaborative approach, the scheme achieves and exceeds Passivhaus performance standards, made possible by the adoption of insulated concrete formwork (ICF) construction.
This project was completed during my time at Sawkings Architects. All rights remain with Sawkings Architects.
Project Type
Location
Year
Programme
Client
Software
